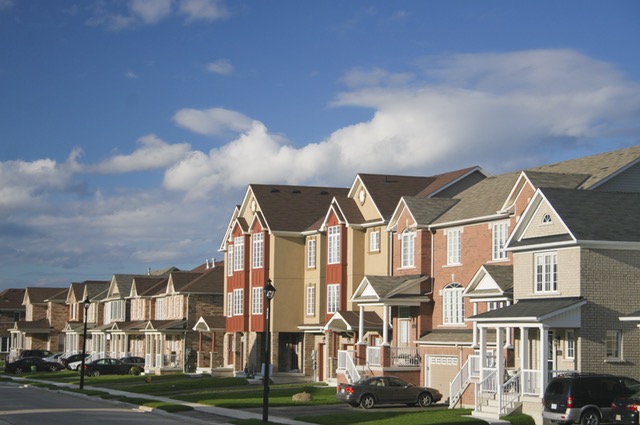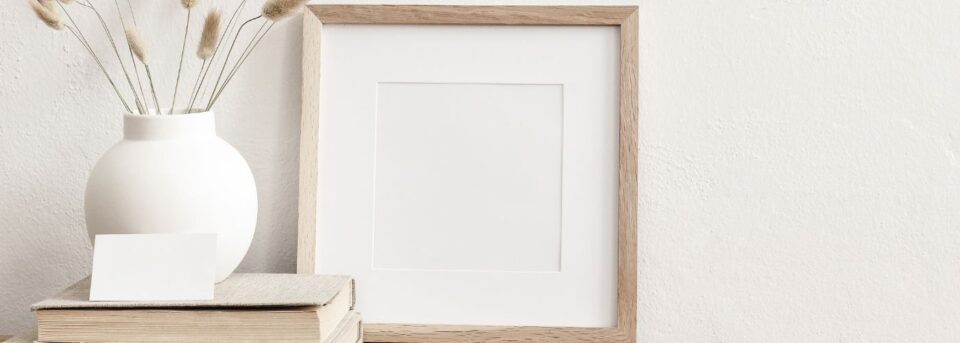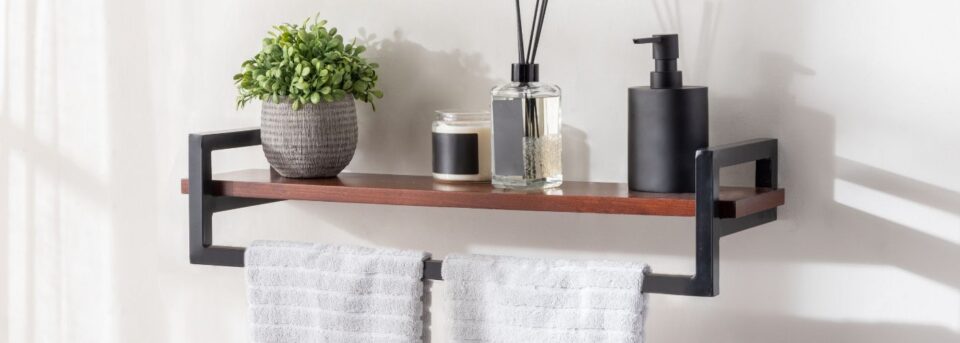Style of American Houses

While watching home buying shows, we’re impressed by people who understands the type of property they want to purchase. “I want a colonial-style house,” as one would say. Usually, it is a couple with polar interests that make it into show. Call it coincidence, or it’s scripted, but we thought we should shed some light into different style homes.
American Colonial Architecture
Their identifying features include topped rectangular windows along with decorative pilasters. The cornice is embellished with moldings that are usually dental work. Whether vertical or horizontal, the multi-pane window is arranged symmetrically.
American Craftsman
This was an American domestic architectural work that was popular around the 1930s. Often, it has low-pitched roof lines or hipped roof. It was deep overhanging eaves, with squared, tapered columns that support the roof. You’ll find the front porch just below the extension of the main roof.
Bungalow
This was a type of building that was originally from South Asia from the Bengal regions. The typical features of this home include being low-rise and verandas. In North America, you’ll see this a residential building that normally has a small loft.
Cape Cod
This type of house is often a single story, broad, and low in the frame. It comes with a large central chimney with moderately steep pitched gabled roof. Often, the space above the first floor is unfinished. Its popularity boomed around the 1930s – 1950s with a bit of Colonial Revival finishes on them.



